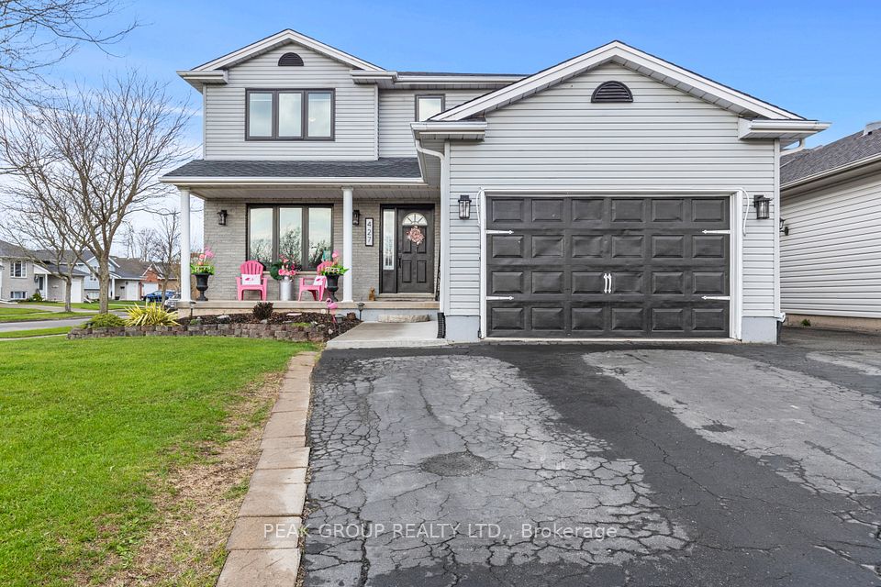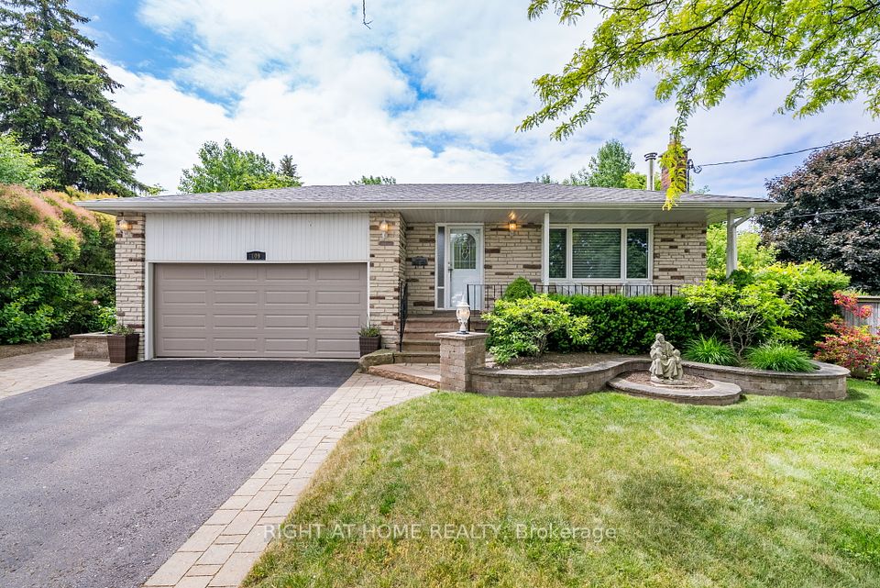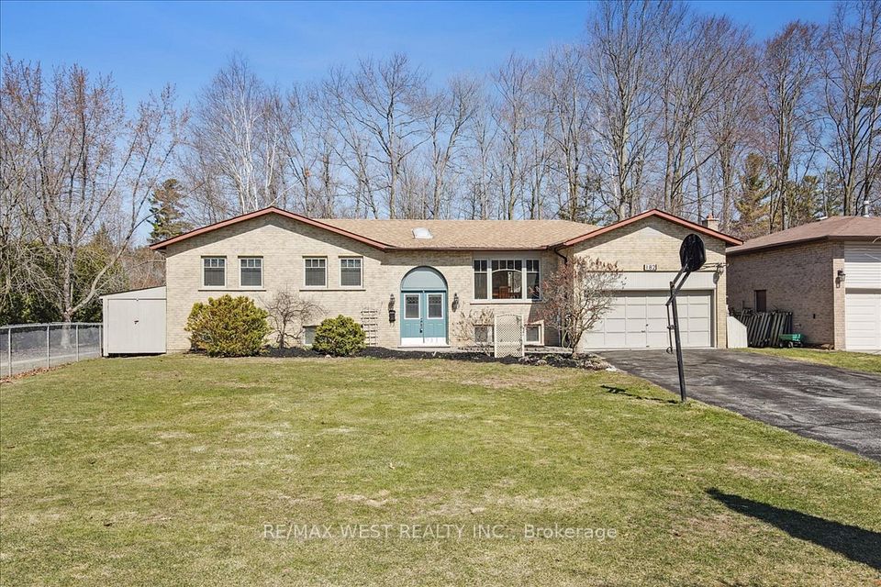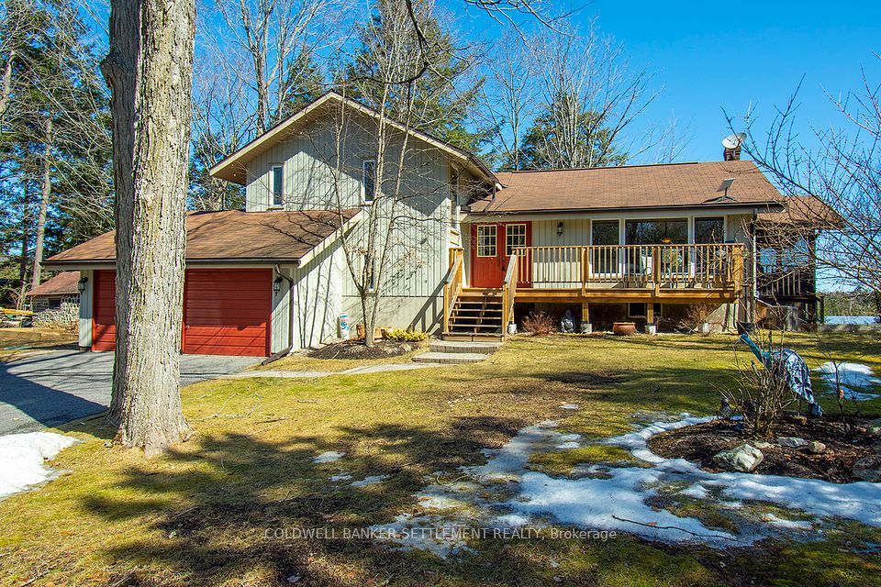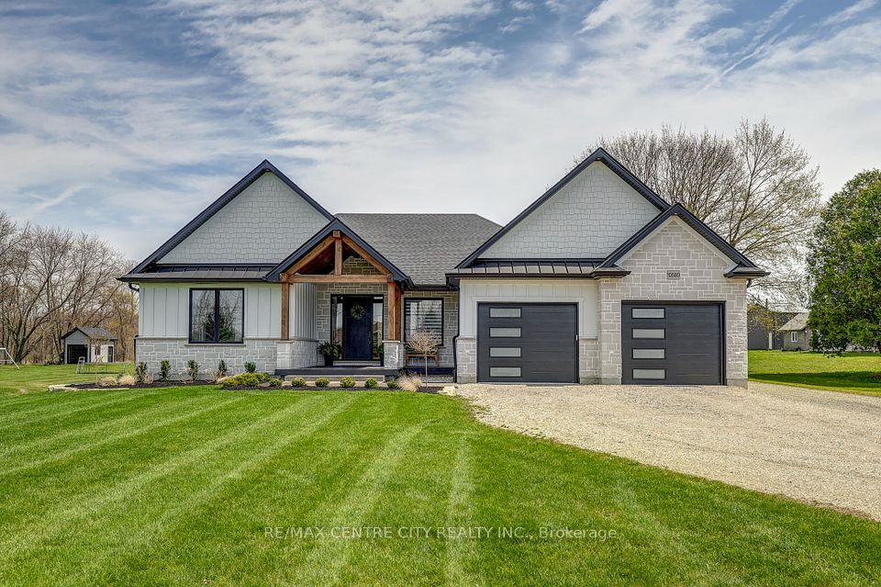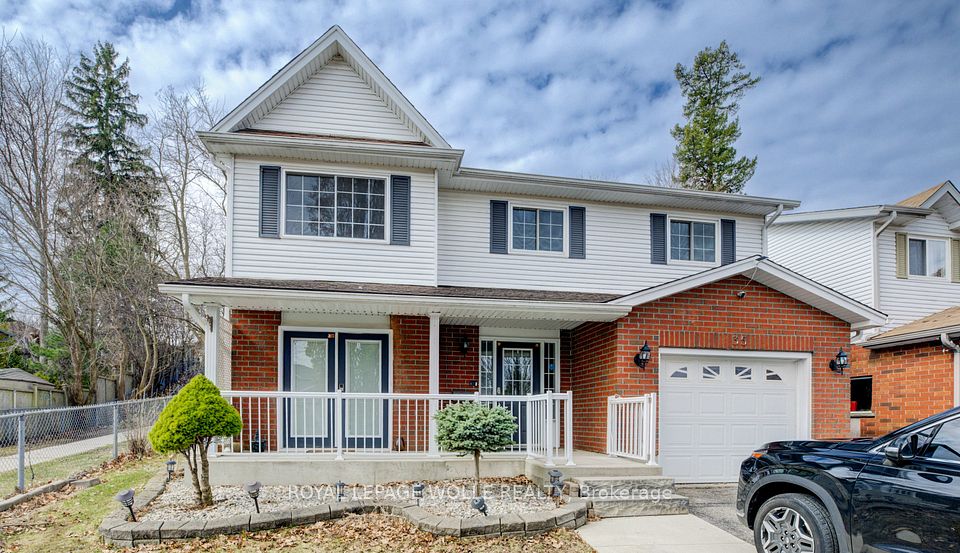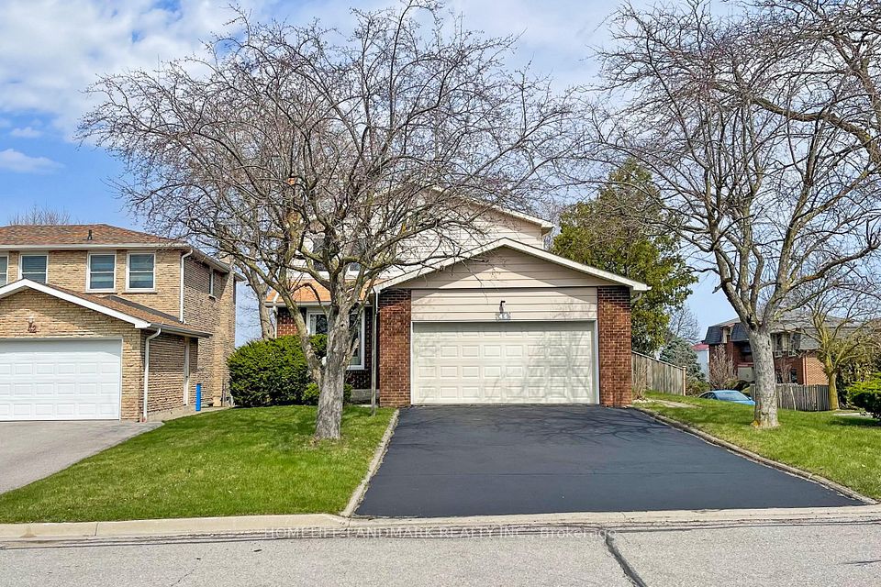$1,278,000
Last price change Apr 14
63 Ross Patrick Crescent, Newmarket, ON L3X 3K3
Property Description
Property type
Detached
Lot size
N/A
Style
2-Storey
Approx. Area
2000-2500 Sqft
Room Information
| Room Type | Dimension (length x width) | Features | Level |
|---|---|---|---|
| Family Room | 5.03 x 3.99 m | Hardwood Floor, Coffered Ceiling(s), Gas Fireplace | Main |
| Dining Room | 4.79 x 4.05 m | Hardwood Floor, Formal Rm | Main |
| Kitchen | 3.38 x 3.23 m | Ceramic Floor, Stainless Steel Appl | Main |
| Breakfast | 3.38 x 2.77 m | Ceramic Floor, W/O To Patio | Main |
About 63 Ross Patrick Crescent
Top Reasons You Will Love This Home. This 4 Bedrooms Detached Home Features A Main Floor With 9-FT Ceilings Filled With An Abundance Of Natural Light And Tons Of Upgrades. The Kitchen Includes Modern Cabinets, Stainless Steel Appliances, Quartz Countertop, Backsplash, New Tiles, And Potlights Throughout. The Large Breakfast Area Offers Walk-Out To A Fully Fenced Backyard With A Large Patio Area And Direct Gas Line For BBQ. Spacious Family Room With A Cozy Gas Fireplace, Creating An Inviting Atmosphere For Gatherings. The Extra Living Space Can Easily Transformed Into A Dining Area. Its Versatile Layout Allowing You To Create A Space That Suits Your Needs And Lifestyle, Whether You Want A Formal Dining Room Or A Casual Eating Area. This Home Offers 4 Large Bedrooms With Hardwood Floors, Upgraded Washrooms, New Zebra Blinds And Smart Light Switches Throughout(WIFI). The Primary Bedroom Features A 5-Piece Fully Upgraded Ensuite Bathroom And A Walk-In Closet. Plus, There's The Convenience Of Second-Floor Laundry. Unfinished Basement with Complete Metal Framing Studs, Providing The New Owners With The First Step In Renovating The Basement. Situated In A Sought-After Area Just Steps From Upper Canada Mall, Hospital, 5 Min Walk To JK to 8 Grade Public Elementary School (Alexander Muir PS), Parks, Restaurants, Cafes, Public Transit.***Professionally Finished Basement In Progress***
Home Overview
Last updated
Apr 14
Virtual tour
None
Basement information
Finished
Building size
--
Status
In-Active
Property sub type
Detached
Maintenance fee
$N/A
Year built
--
Additional Details
Price Comparison
Location

Shally Shi
Sales Representative, Dolphin Realty Inc
MORTGAGE INFO
ESTIMATED PAYMENT
Some information about this property - Ross Patrick Crescent

Book a Showing
Tour this home with Shally ✨
I agree to receive marketing and customer service calls and text messages from Condomonk. Consent is not a condition of purchase. Msg/data rates may apply. Msg frequency varies. Reply STOP to unsubscribe. Privacy Policy & Terms of Service.






